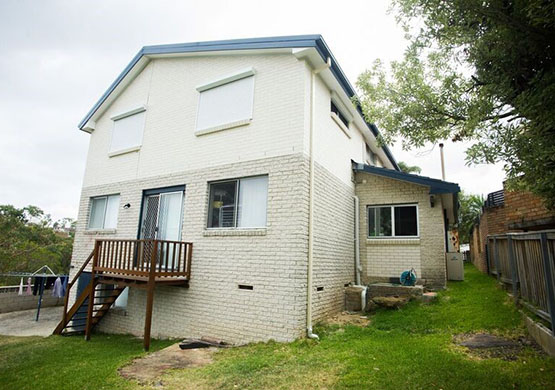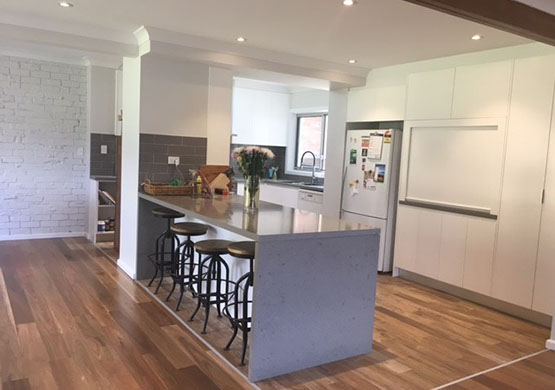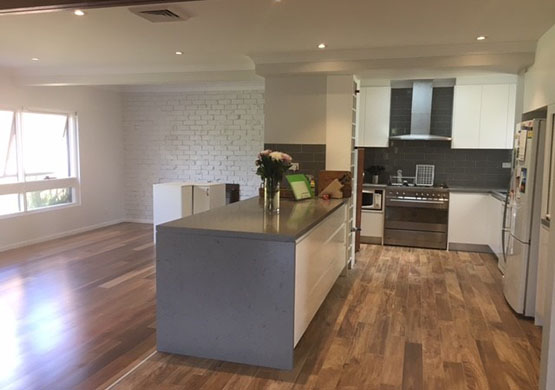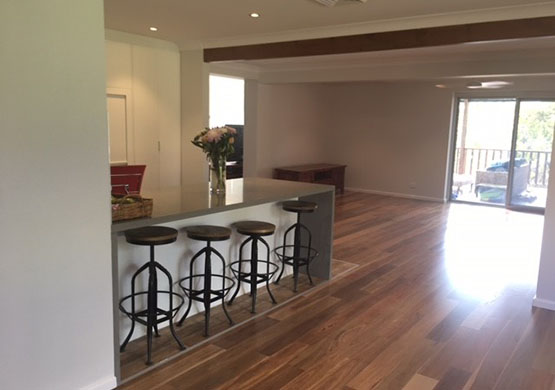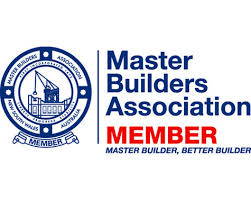Project: Frenchs Forest home renovation and extension
Client: Mr J. Griffin
Project Description: Rear first floor addition in compliance with Bushfire BAL-FZ/40.
Complete overhaul of the interior of the property done over 2 stages to keep client living in the house.
The works involved the removal of structural walls, fist floor addition, 3 bathrooms, laundry, kitchen, floor coverings and a fresh coat of paint.

