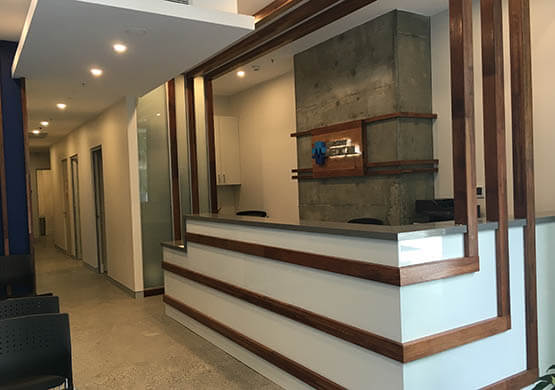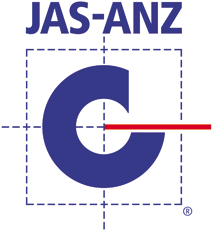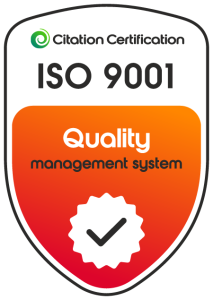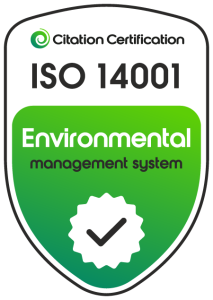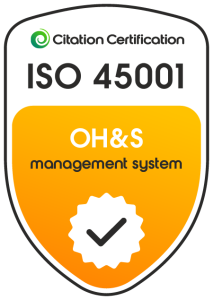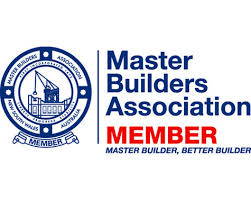Medical Practice Design and Fit-out
Archcon Constructions
Smart, modern and efficient medical facilities from Archcon
Delight and relax your clients with a smart, modern and high-quality medical facility fitout from Archcon. We are a leading Sydney construction company servicing the medical and healthcare industry. We know that image is everything when it comes to medical facilties, which is why we work closely in collaboration with you to achieve your desired result. Our involvement in the design phase will help achieve a stunning facility which fits right in with your corporate image and intended usage requirements.
Medical facilities from Archcon are designed in collaboration with our healthcare interior designers, who have expert knowledge in medical fitouts. We manage the entire process from concept through to execution, and we pay close attention to the details. At Archcon, we ensure that the facilities we create will last the distance and contribute towards an upmarket, calming and pleasant atmosphere for your staff and patients.


