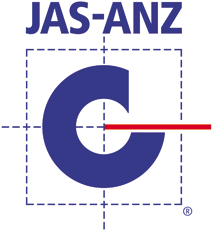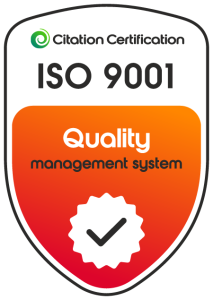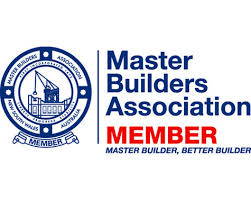Preparing Your New Commercial Fitouts For Work
12/10/2020
There are a few important things that need to be considered before a successful commercial fitout is undertaken. A number of critical steps must be taken to ensure that the plans deliver on your requirements. These are taken to ensure that you’re not under or over utilising the available office space.
At Archon, we work closely with all our clients to make sure their needs are met. We transform offices that are ready for work soon after construction is complete.
It makes sense to walk through the existing commercial property and decide which furnishings can be scrapped before the fitout. Doing this will ensure sufficient storage space is available after the renovations have been completed.
Similarly, you should decide upon the items you will need to sustain a fully functioning office. Business operations often require chairs and tables, kitchen equipment, reception areas and public areas. Consider what you will need to provide a comfortable, productive environment for your staff. Similarly, consider what features are needed to impress any potential new clients that walk through the front doors.
Once you have selected the items your office needs, we will begin the process of drafting a detailed concept plan. This plan includes an itemised list detailing the cost of each item of the fitout.
If you’re choosing new real estate to fit out, it’s worth remembering that some property may involve hidden costs. For example, if electrical wiring or air conditioning is not working, substantial repair fees may be required. We’ll keep you informed about any costs that may result from poor building condition. However, sometimes sacrificing your dream office for a more affordable location is the best outcome.
After accepting a quote, the next step in the commercial fit out process is the design and construction of building plans.
Technology has an increasingly large role to play in the interior design of commercial office fitouts. Most construction design teams will use Computer Automated Design (CAD) software to plan for a fitout before construction commences. This gives you, the client, the opportunity to observe the new space before committing to a design. You can make any adjustments before signing off on the plans and commencing work.
Once construction begins, it’s wise to schedule regular meetings with the builder. Check out the progress on-site often and handle any issues that may arise. When the project is almost complete, be sure to inspect the premises for any incomplete work or furnishings that require rectification.
Contact us today here at Archcon Constructions if you require a commercial fitout with form and function. Our design project managers have over 20 years’ experience in commercial office fit outs.






