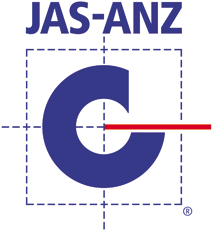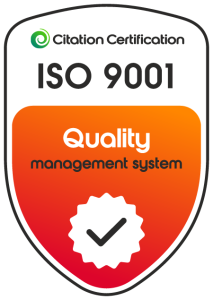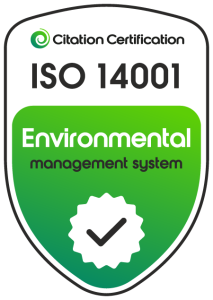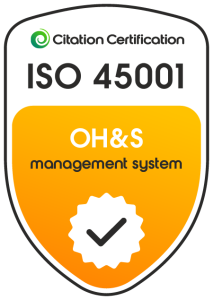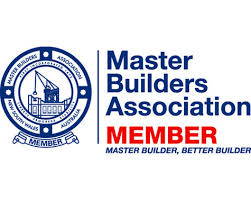What is the Best Office Layout for Productivity?
22/11/2022
The optimal office layout is the one that matches your business type and requirements.
For example, if your business focuses on software engineering, writing and other tasks that require hours of solo working, an office layout with some compartments and isolation can make sense.
On the other hand, if your business focuses on heavy collaboration such as video and design, an open layout can make it easier for the staff to talk with one another and share ideas on the spot.
About your office and branding
Aside from your business type and requirements, you should also consider the branding of your business. For example, if clients will constantly visit your office, how your workplace looks will leave an impression on them. A wide office space shows luxury while a cramped one might demonstrate that business is cutting down on costs or planning poorly.
It helps to look at the office layout as how it will be viewed and navigated by your customers. For instance, if the layout is confusing, it can leave an unpleasant impression on the customers. Also, it’s important that customers feel safe in the office. This is especially important for clients that require a feeling of safety and privacy, such as when they want to talk about a legal matter, a sensitive issue or a high-profile project.
Thinking about the customers and the staff
In other words, it’s about thinking how the staff will use the office space and how customers will perceive your business. If the office layout is designed for them, the entire workplace can actually achieve greater productivity.
For the staff, an optimal layout can help them better collaborate or focus on their own individual tasks. On the other hand, customers and prospects can quickly get down to business if the layout is intuitive and favourable for them. Also, a positive impression about your office can help you gain their trust.
It’s essential to get the details right when it comes to planning for the fitout or improvement of your office layout and design (especially now that fitouts can cost from $600 to $2,000 per square metre). This way, you’ll get the best value, avoid costly rework and ensure that the office layout is favourable to both staff and the customers.

